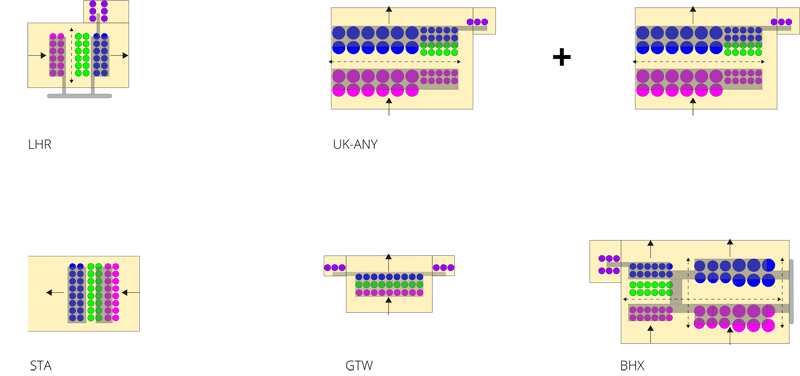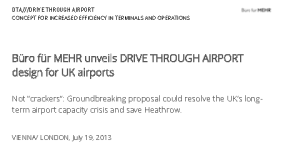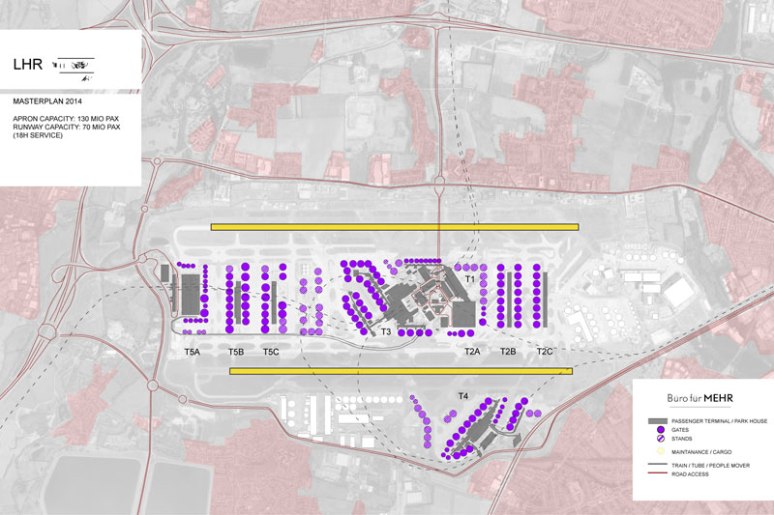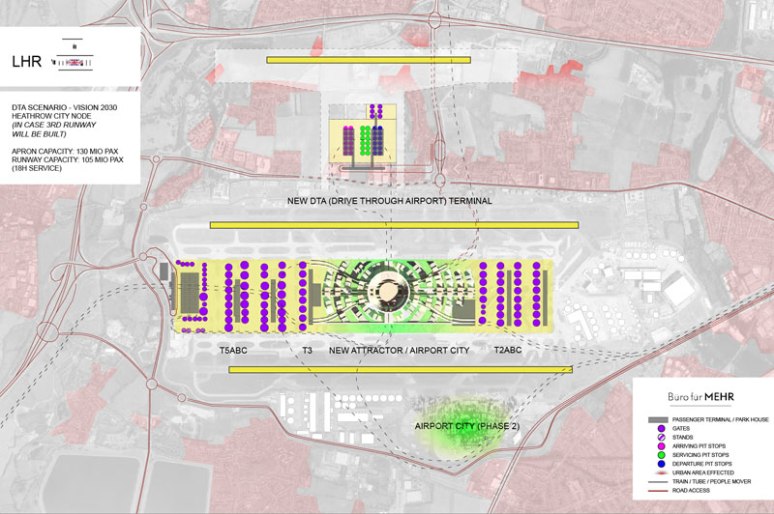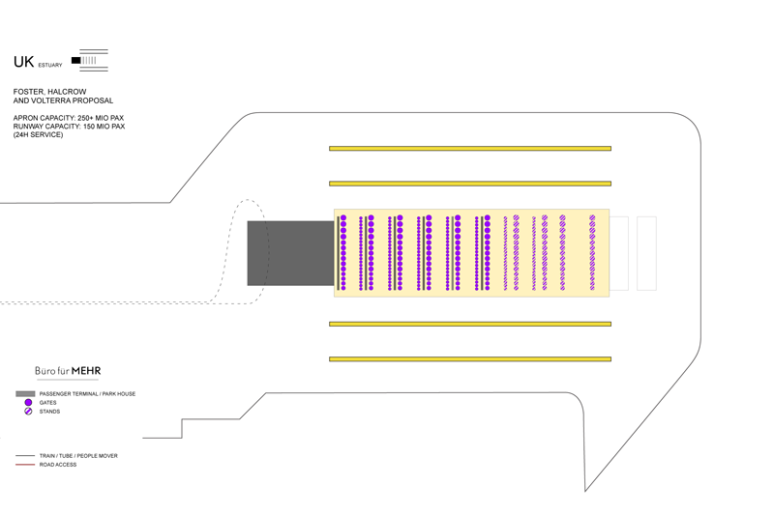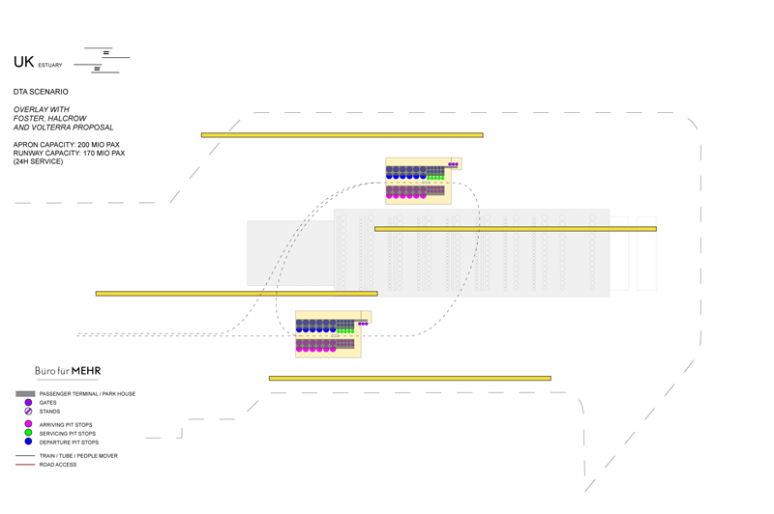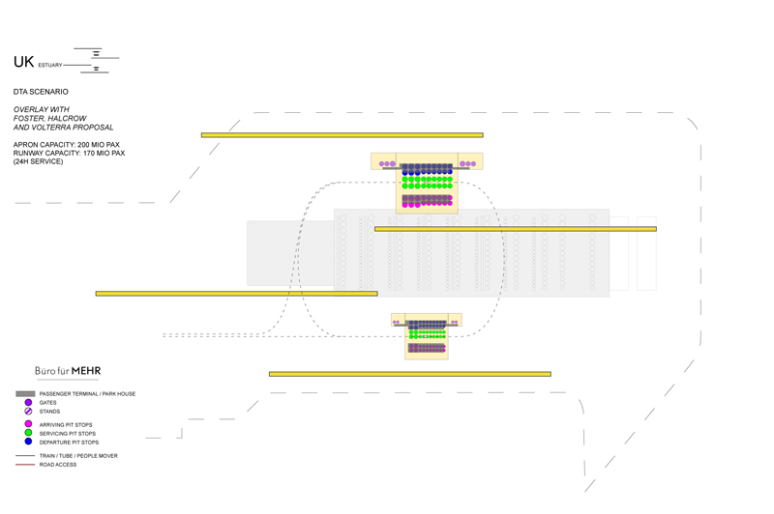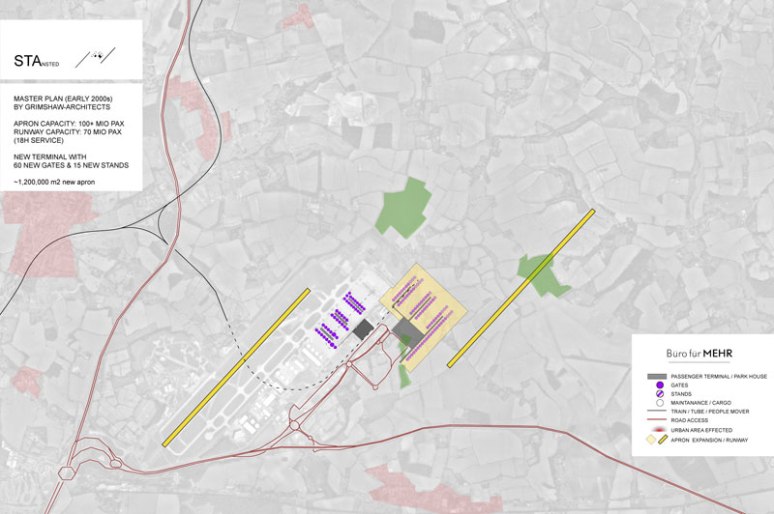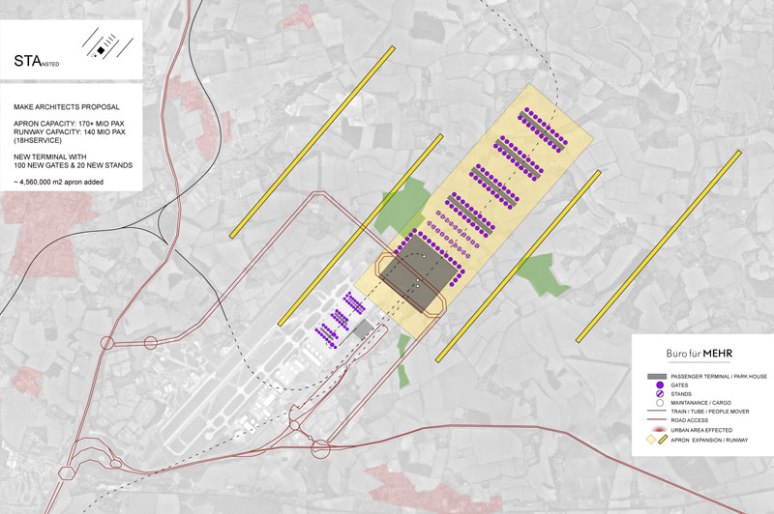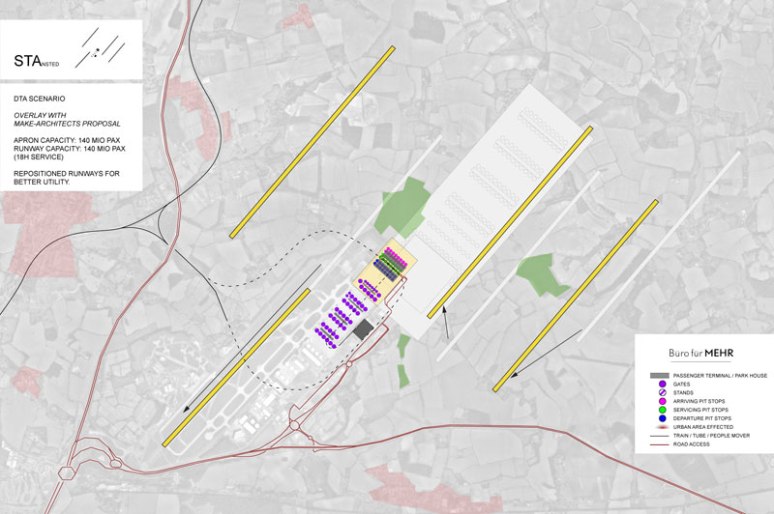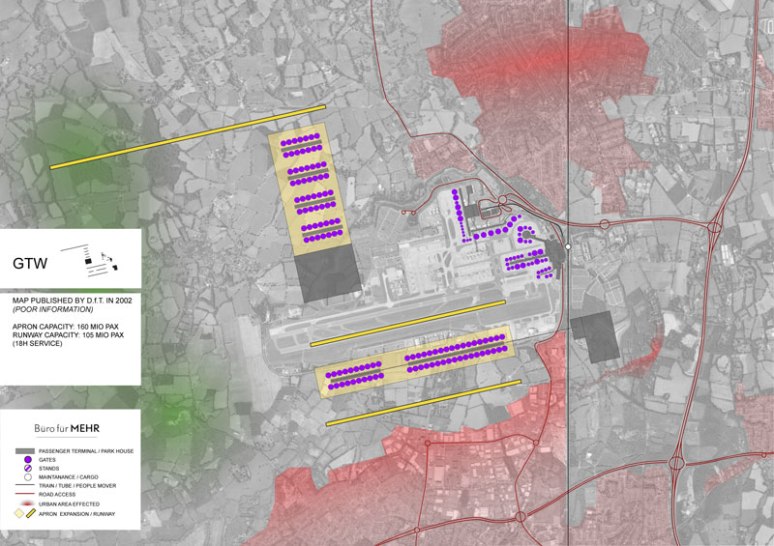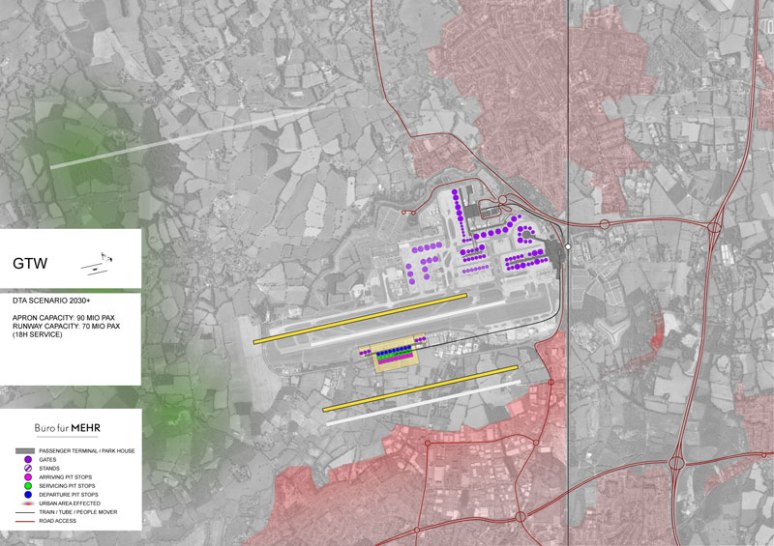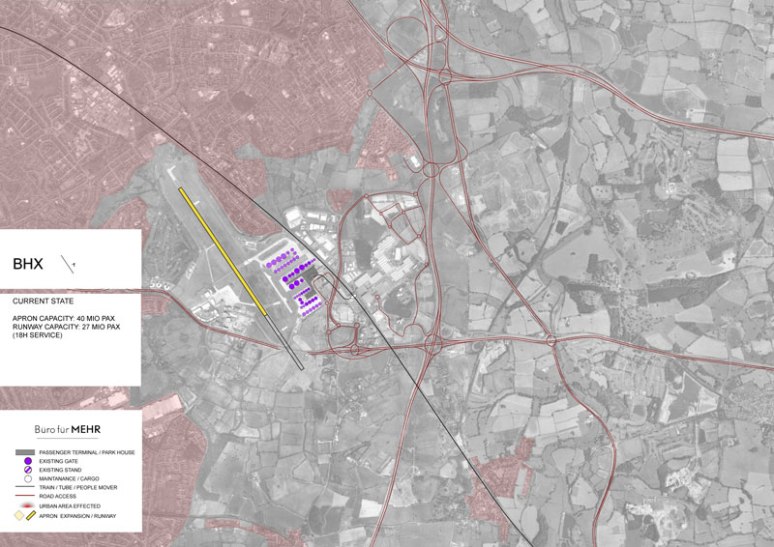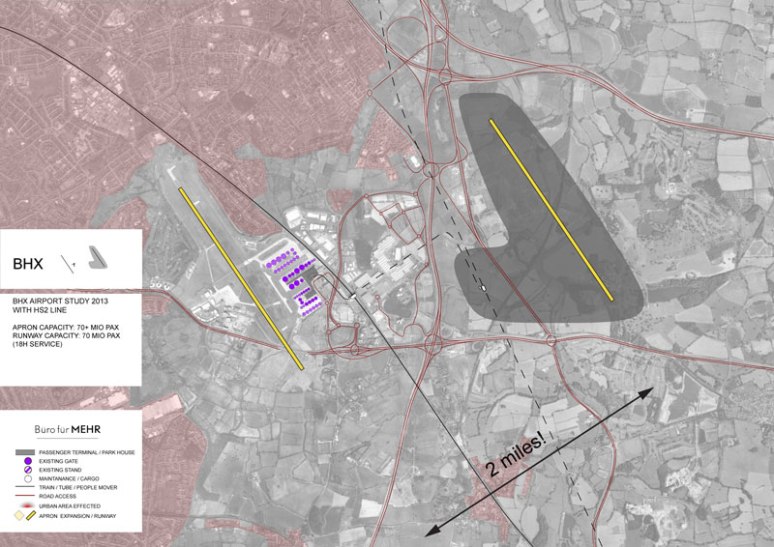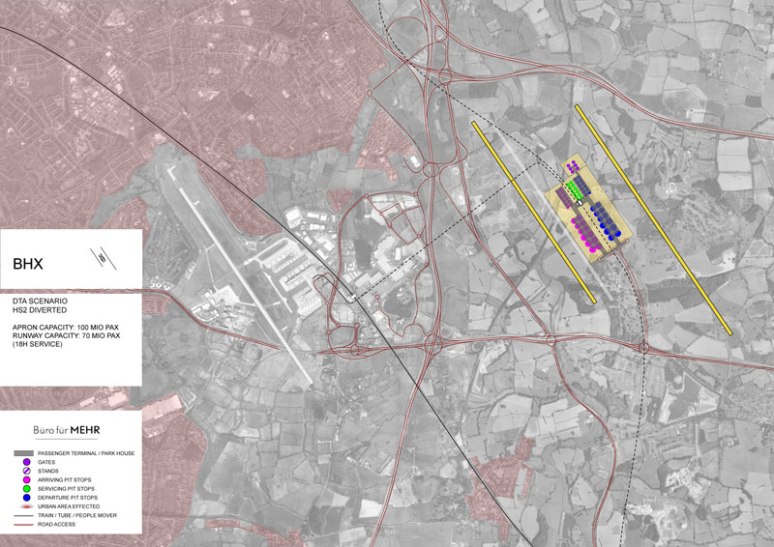UK AIRPORTS
As part of the on-going debate surrounding the UK’s future aviation strategy we have submitted a proposal to the Airports Commission to respond to a forecast capacity shortage in aviation.
PRESS RELEASE
.
DTA Case Study 1 – London Heathrow Airport
Should the outcome of the Airports Commission’s work support the construction of additional runways at Heathrow, we propose that a compact DTA terminal for short haul narrow-body flights be placed between the new and the old runways. The new runway would be dedicated entirely to narrow-body aircraft, thus eliminating the need for unnecessary taxiing.Heathrow’s current apron capacity could easily handle a 3rd runway, but a remote runway would result in highly inefficient operation. The result would be longer taxiing distances, longer total flight times and more pollution, because planes would have to either cross or go around the middle runway. .
LHR Master Plan 2014 (or later)
Apron Capacity: 130 mio pax
Runway Capacity: 70 mio pax
With the completed satellite piers of T2, London Heathrow Airport will have far more apron and terminal space available than the two runways can utilize. .
DTA Vision 2030 London Heathrow City Airport
Apron Capacity: 130 mio pax
Runway Capacity: 105 mio pax
Due to the capacity increase provided by a DTA, the updated T5 and T2 infrastructures together with an updated T3 will be more than able to handle the forecasted traffic levels, hosting mainly heavy aircraft. Ultimately the older structures (T1, T3 and T4),which cover over half a square mile (160ha), would become obsolete and could therefore be torn down and redeveloped into an airport city. Space would be created for the ultimate multimodal transportation hub and urban structure, consisting of offices, hotels, retailers, short-term apartments, a convention centre, sport facilities – you name it. London is predestined to take on the challenge of such redevelopments, as projects such as Canary Wharf, which has a similar size, show. A mega-hub airport needs to be connected to both London and the rest of the country. Additional attractors would justify higher frequencies and ease investment in a stronger and more robust public transport network. The profits generated from a new City Centre should be used for a serious program of noise mitigation improvements for surrounding residential areas and for a public transportation improvement program to decrease surface access by cars.

The future heart of Heathrow City, a multimodal transportation hub with its main axes representing the British Union Flag, could become Europe’s first zero emission city.
Speed is associated with pollution. Speed is pollution[1]. With limited resources and a responsibility to coming generations, airports must be transformed from being a dominant source of pollution into a more environmental friendly model based, for example, on the findings of Masdar City[2]. Heathrow Airport City could become a leading model for other airports to follow.

Image by courtesy of MADAME MOHR
.
DTA Case Study 2 – Thames Estuary Airport
Foster, Halcrow and Volterra Proposal 2012
Apron Capacity: 250+ mio pax
Runway Capacity: 150 mio pax
(24H Service)
Building a new airport in a remote or less developed area is a visionary endeavour. Worldwide there are currently only very few airport islands in operation. Apart from the technological challenges of keeping an artificial island from sinking, the environmental impact also needs to be seriously assessed. There are also safety concerns relating to the local ecology, for example the risk of bird strikes. .
DTA Scenario (1) Thames Estuary Airport
Apron Capacity: 200 mio pax
Runway Capacity: 170 mio pax
(24H Service)
As suggested earlier, we would like to demonstrate that the DTA design would enable the capacity of a mega-airport with less than half the footprint. Instead of one large group of terminals between two twin pairs of runways, terminals should be placed between separated runways for improved utility and shorter taxiing times. Different terminal groups could be allocated to competing alliances and airlines, separating those that do not need transfer connectivity.
The following chart shows the benefits of DTA in direct comparison to a 150 map airport as i.e. suggested by Foster and Partners and its consortium. As units vary grey bars represent 100% for comparability. 
 (units vary)
(units vary)
.
DTA Scenario (2) Thames Estuary Airport
Apron Capacity: 200 mio pax
Runway Capacity: 170 mio pax
(24H Service)
Separated terminal groups with staggered runways can be utilised much more efficiently, thus reducing the overall footprint and minimising taxiing times and distances. This would lower costs for airlines, too. Runway efficiency could be further improved by allocating similar sized aircraft to different terminal groups. However, airlines and alliances would likely not favour such an operation mode because their interest lies in ensuring that luggage and passengers booked on journeys within the same alliance are quickly moved between smaller and larger aircraft, which is easier if these are not separated into remote terminals. Therefore our choice would be Scenario 1 with two virtually equal terminal groups operating all types of aircraft .
DTA Case Study 3 – Stansted Airport
Stansted Airport has a high potential for expansion, though many consider it less attractive because of its location. We analysed two recent expansion proposals as follows.
Master Plan (early 2000s – Grimshaw Architects)
Apron Capacity: 100+ mio pax
Runway Capacity: 70 mio pax
(18H Service)
The first, which dates back to the early 2000s, was a master plan conceived by Grimshaw Architects with an expansion of over 60 gates and 15 stands including one additional runway and a terminal structure with one of the longest terminal piers of its time, over a 1000 yards long. We conclude that the number of available gates and stands would outnumber the actual capacity of the two runways. We can only speculate that the study would likely have required the construction of additional runways. With a new main terminal and its own piers, Stansted Airport would lose its “one roof” concept. .
MAKE Architects Proposal
Apron Capacity: 170+ mio pax
Runway Capacity: 140 mio pax
(18H Service)
The second study we looked at, recently published by MAKE Architects, foresees four new runways and a massive phalanx of terminals and gates, which would leave the current infrastructure looking ineffectual. The projected number of gates and stands would result in poor block time utilisation with extensive turnaround times, even though its four runways seem to leave sufficient space between them to allow independent aircraft movements. The additional apron footprint of over a square mile can be compared to an area spanning from Kings Cross to the City of London. .
DTA Scenario STAnsted Airport
Apron Capacity: 100+ mio pax
Runway Capacity: 70 mio pax
(18H Service)
A possible DTA scenario for such a massive expansion is illustrated. The current satellite piers would be dedicated for use by long haul wide-body aircraft, while short haul narrow-body flights would be operated from a new DTA terminal group. The people mover that has already been installed between satellites extends straight to the DTA’s departures and arrivals terminal for quick transfer times. Further, we suggest keeping the current runway at its original location, while moving the easterly runways closer to the apron area, thus minimising the overall footprint. The stagger allows for independent runway movements between the inner runways and reduces the taxiing distances for the outer ones.
.
DTA Case Study 4 – Gatwick Airport
Current State
Apron Capacity: 50 mio pax
Runway Capacity: 35 mio pax
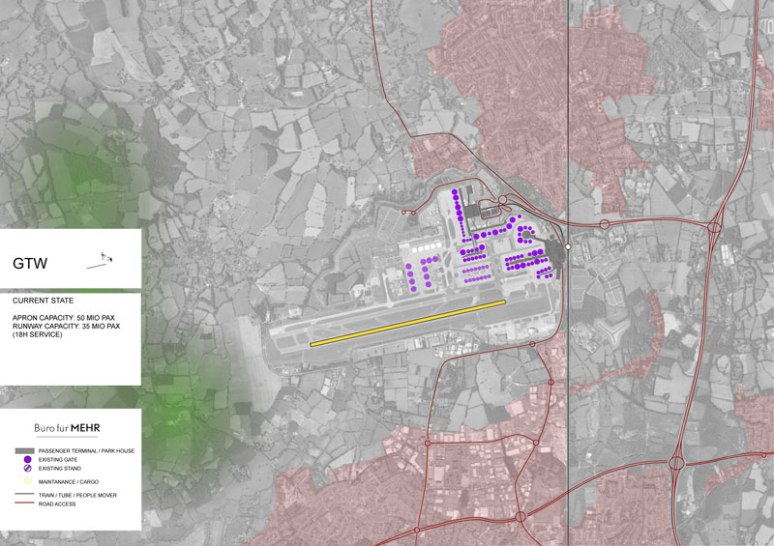
Gatwick Airport is the busiest airport in the world to operate with a single runway.
.
Map published by DfT in 2002 (poor information)
Apron Capacity: 160 mio pax
Runway Capacity: 105 mio pax
Despite acknowledged geographical constraints on runway expansion, in 2002 the Department for Transport[3] released a study calling for the construction of two new runways and a two-mile long terminal pier. The addition of the new runways has been ruled out until 2019 and 2030 respectively, even though the physical constraints will not have disappeared by 2019. .
DTA Scenario Gatwick Airport
Apron Capacity: 90 mio pax
Runway Capacity: 70 mio pax
A new northern runway can be considered unrealistic due to extensive taxiways and geographical constraints to the west. Should the commission, however, strive for additional capacity at Gatwick Airport and push for a second runway, we conclude that it should be placed further away from the urban area of Crawley to minimise its noise and environmental impact. In order to reach the minimum distance of 1035 metres[4] between two parallel runways, we suggest converting the northern taxiing apron into a fully functional runway, transforming its current runway into a taxiway. It would be quite difficult to fill up the tight space between the new runways with conventional airport infrastructure to match runway capacity. Instead of a proposed two mile-long terminal pier with a mother building on the other side of the rail tracks, a DTA infrastructure would fit between the two runways. Once in place, it could gradually replace the old airport as additional DTA modules are added. .
DTA Case Study 5 – Birmingham Airport
Current State
Apron Capacity: 40 mio pax
Runway Capacity: 27 mio pax
Some might be wondering how Birmingham made it into our scenarios. Birmingham Airport, located at the heart of the UK, currently has only nine million annual passengers, but lots of potential for expansion.
.
BHX Airport Study 2013 [5]
Apron Capacity: 70+ mio pax
Runway Capacity: 70 mio pax
The new high speed rail line HS2 could stop at a newly proposed site on one side of the motorway. With the High Speed 2 rail service completed, the connecting time to London West will be just over half an hour – thus by 2032, Birmingham could be the most accessible airport for any journey time[6]. Together with London, a model similar to that of German Lufthansa’s duo hubs of Frankfurt and Munich could be developed. It should be elaborated to what extent an expansion and the HS2 could create a synergy effect and have a positive impact for airlines. Constructing a DTA would further increase efficiency in terms of total travel time. .
DTA Scenario Birmingham Airport
Apron Capacity: 100 mio pax
Runway Capacity: 70 mio pax
(18H Service)
However difficult it seems to operate what will essentially amount to two different airports with over two miles separating their runways, we understand the dilemma behind the proposed “UK Central” airport plan, because the HS2 line might be planned and built far earlier than a possible decision about additional airport infrastructure can be expected. We therefore conclude that a newly built airport could even have two runways with adequate compact terminal infrastructure in between. The HS2 line could be diverted slightly to allow for the shortest possible connections. .
.
Summary of Scenarios
The scenarios described above were deliberately designed to demonstrate different versions of the DTA design. Thus we can demonstrate DTA’s ability to adapt to different airline business models depending on operational and geopolitical factors. LHR and UK-ANY scenarios represent a more classical approach favoured by network carriers, while STA and GTW were chosen to demonstrate a simpler system more suited to creating an airport that would be operated like a train station with high frequencies on a dense network. These DTA scenarios airports could be positioned as a home base for Low Cost Carriers (LCCs), as these usually operate a single type of aircraft and their operation strategy is based on efficiency gain. Due to globally interdependent long haul schedules for long haul routes, some airlines require aircraft to be stranded for a longer period at the airport than would be required if the goal were simply to optimize turnaround times. Such aircraft would be pulled out of the DTA system after arrival and be parked remotely. Additional apron parking will be necessary to meet these needs. However, these were not illustrated as these areas vary in size depending on a variety of schedules and because they do not directly affect passengers. It should be noted that in the future, due to rising fuel prices and growing economical constraints, slot scheduling is expected to involve fewer long groundings in order to achieve higher fleet utilisation.
